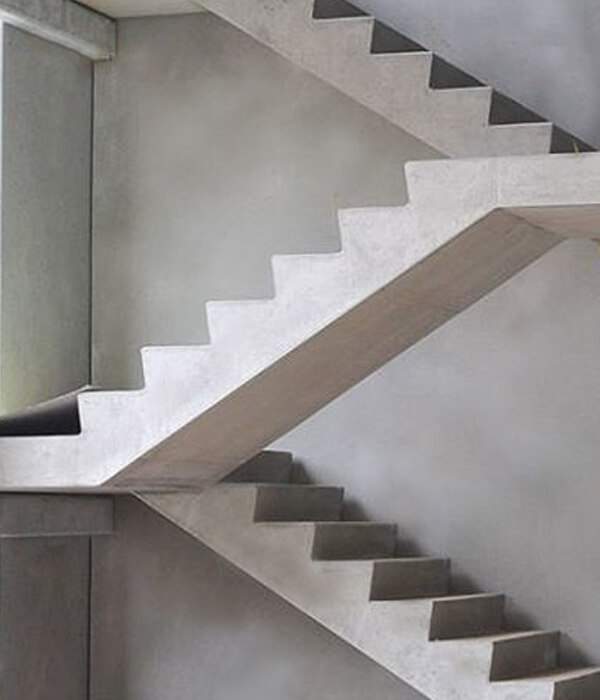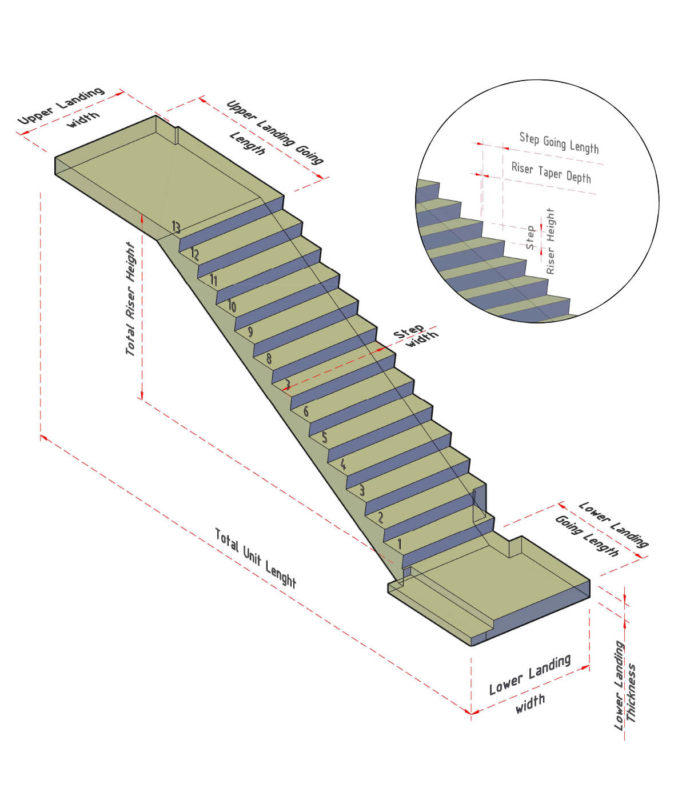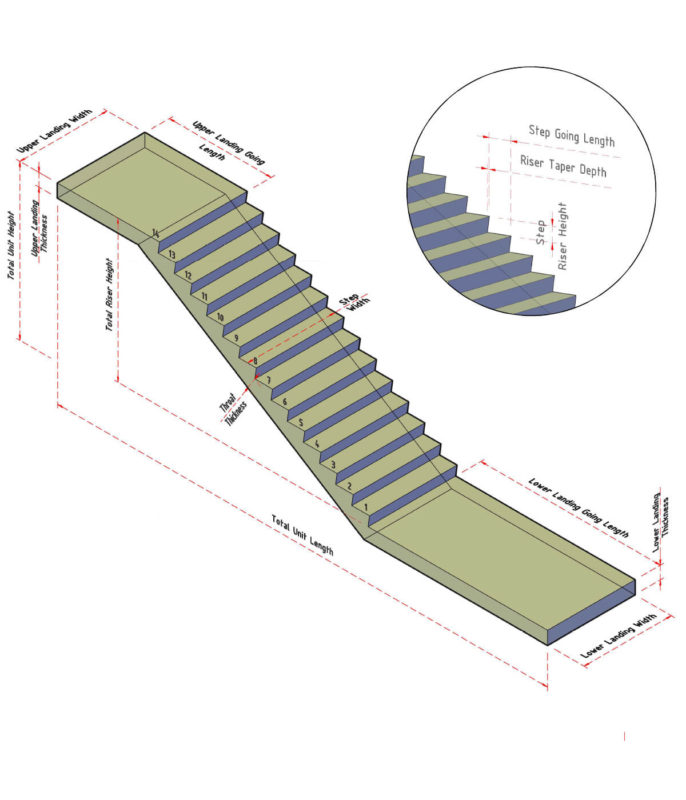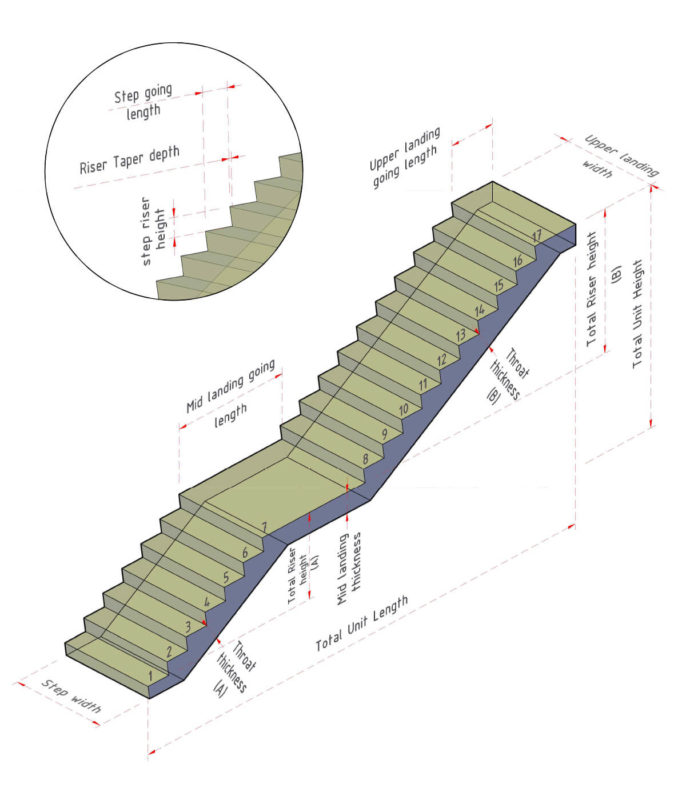Stair Flights
Related Projects
Stair flights
Stair flights are a solid structural element containing multiple steps and or entry, midspan or exit landings. they are manufactured with concrete and reinforcing steel inside mould forms, they are structurally sound with excellent fire resistance properties, Concrete stair flights are commonly used in fire egress stairwells and heavy traffic flow locations
When designing Stair flights dimensions are critical to ensure level surface transitions both onto and off the stairs to prevent trip hazards. As every building is designed to unique shape and size, so to stairs also need to scale to meet the requirements of the building.
Antislip nosings are specified by designers for application following installation by others.
Nauhria maintain common stair flight moulds that may be suitable for your buildings needs, it may be possible to modify some dimensions to accommodate width and step numbers however tread goings, taper depth and riser heights are fixed within the mould form.
requirements outside of these parameters will require moulds to be manufactured.
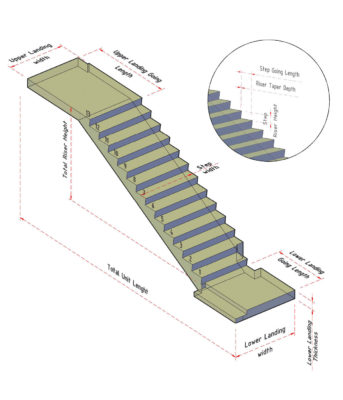
Common N-Flight Moulds:
| Reference | Dimension | |
| Total Unit Length: | 8777 mm | |
| Total Unit Height: | 2677 mm | |
| Lower Landing Width: | 900 to 1580 mm | |
| Lower Landing Going Length: | 500 to 1300 mm | |
| Lower Landing Thickness: | 150 to 200 mm | |
| Upper Landing Going Length: | 500 – 1798 mm | |
| Upper Landing Width: | 900 to 1580 mm | |
| Upper Landing Thickness: | 150 to 200 mm | |
| Step Width: | 900 to 1580 mm | |
| Step Riser Height:Going Length: | 175 mm | |
| Riser Tapper Depth | 25 mm | |
| Step Going Length | 310 mm | |
| Total Riser Height | 2520 mm | |
| Throat thickness | 150 to 200 mm | |
| Total No. Of Risers | 13 Nos. |
Click image to download PDF Sheet.
| Reference | Dimension | |
| Total Unit Length: | 8777 mm | |
| Total Unit Height: | 2677 mm | |
| Lower Landing Width: | 900 to 1540 mm | |
| Lower Landing Going Length: | 500 to 3169 mm | |
| Lower Landing Thickness: | 150 to 225 mm | |
| Upper Landing Going Length: | 500 – 1798 mm | |
| Upper Landing Width: | 900 to 1540 mm | |
| Upper Landing Thickness: | 150 to 225 mm | |
| Step Width: | 900 to 1540 mm | |
| Step Riser Height:Going Length: | 180 mm | |
| Riser Tapper Depth | 25 mm | |
| Step Going Length | 285 mm | |
| Total Riser Height | 2520 mm | |
| Throat thickness | 150 to 225 mm | |
| Total No. Of Risers | 14 Nos. |
Click image below to open PDF
/tbody>
| Reference | Dimension | |
| Total Unit Length: | 6292 mm | |
| Total Unit Height: | 2974 mm | |
| Mid Landing Going Length: | 1516 mm | |
| Mid Landing Thickness: | 150 to 200mm | |
| Upper Landing Going Length: | 600 mm | |
| Upper Landing Width: | 1000 to 1200 mm | |
| Step Width: | 1000 to 1200 mm | |
| Step Riser Height: | 176.5 mm | |
| Riser Taper Depth: | 25 mm | |
| Step Going Length: | 280 mm | |
| Total Riser Height (A): | 1057 mm | |
| Throat Thickness (A): | 150 to 250 mm | |
| Total Riser Height (B): | 1762 mm | |
| Throat Thickness (B): | 150 to 250 mm | |
| Total No. Of Risers (A): | 7 Nos. | |
| Total No. Of Risers (B): | 10 Nos. |
Click image below to open PDF
Request a Quote
