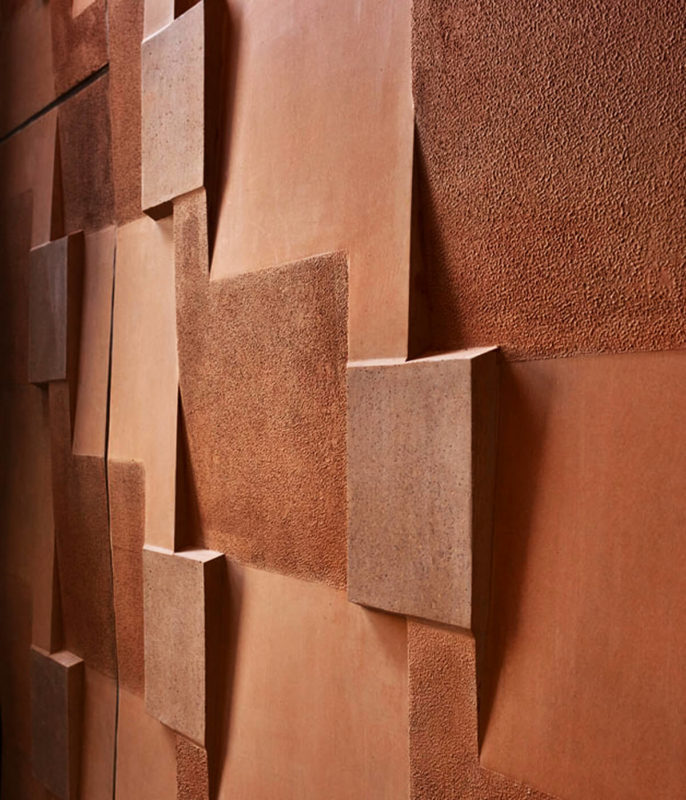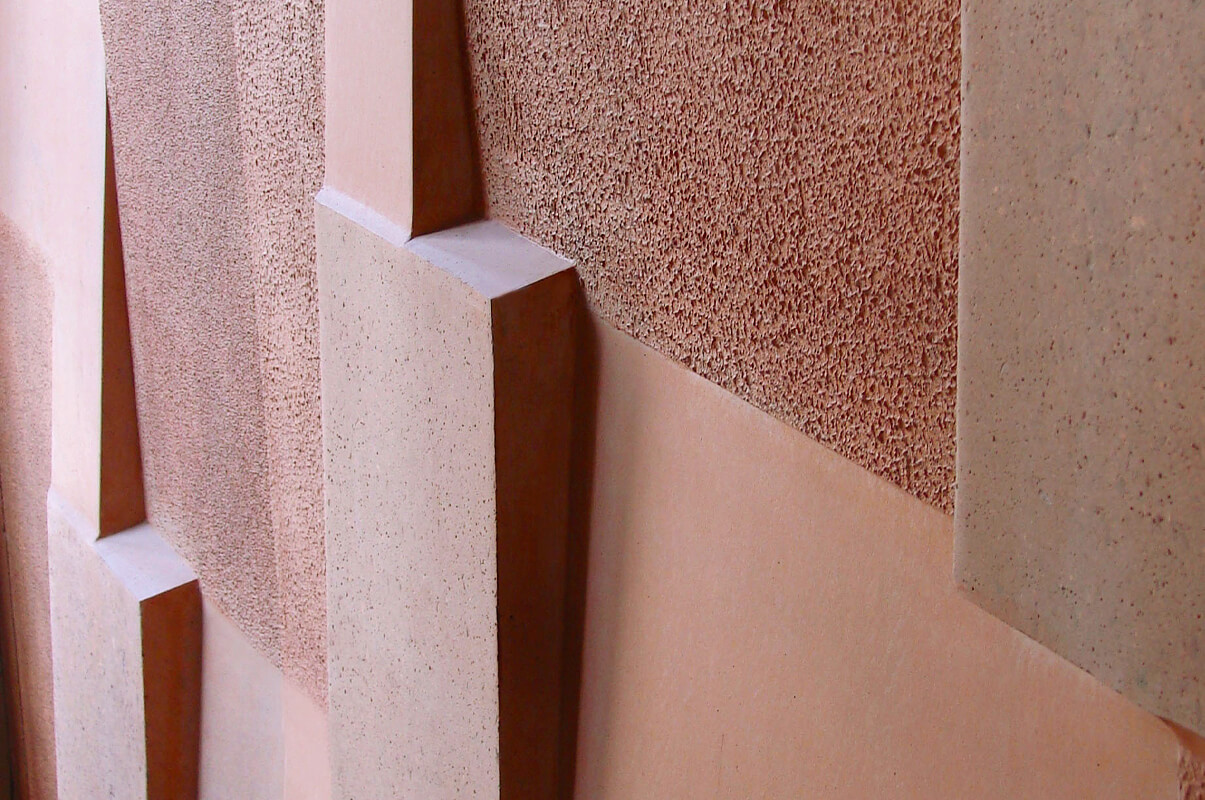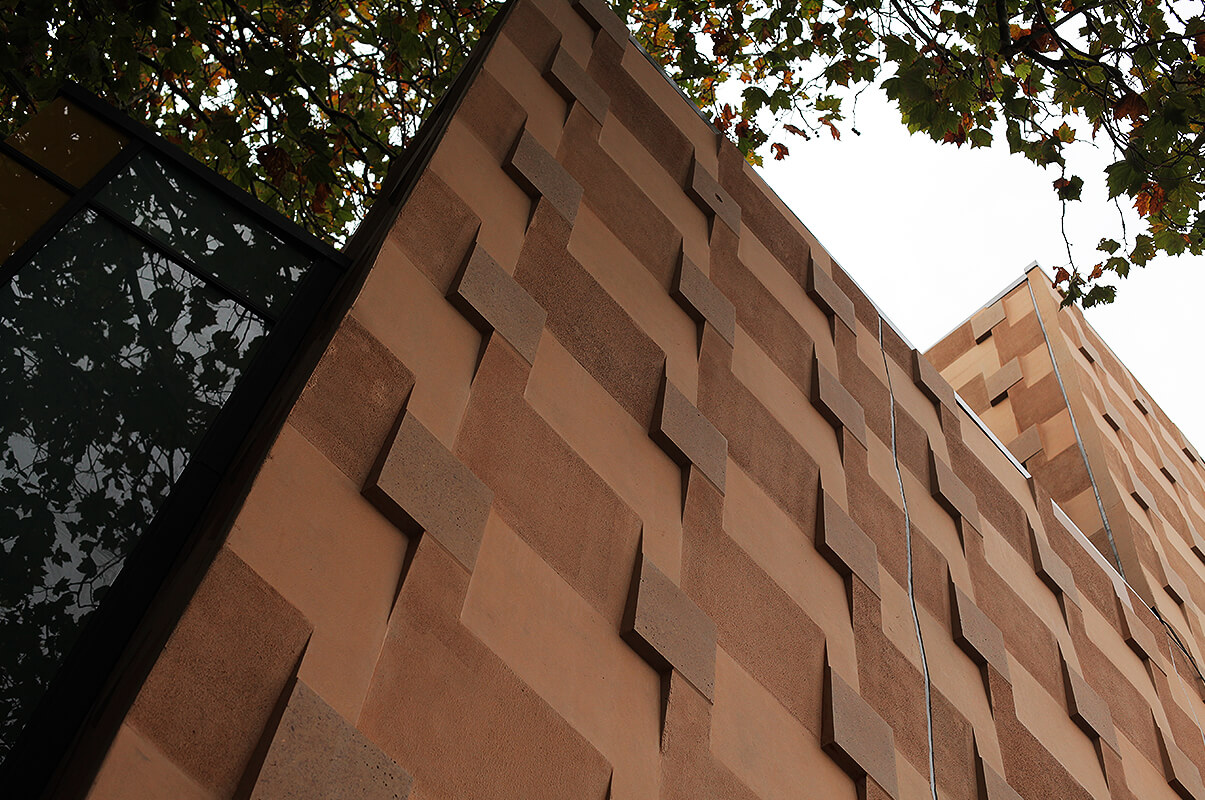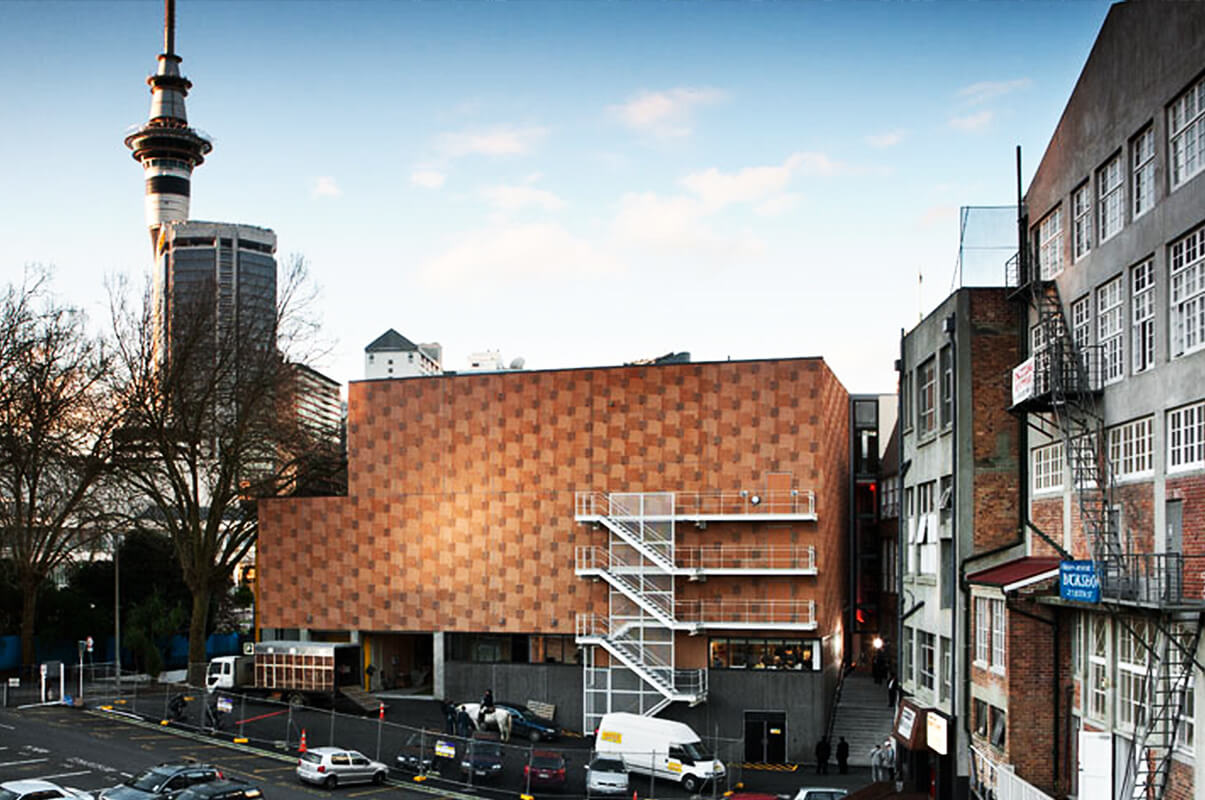Our recent work
PROJECT: Westfield 277 | COMPLETED: 2019
More than a Dynamic Theatrical Concrete Facade…
Q theatre located in the heart of Auckland City gives a new Home to the arts for Aucklands CBD.
Repurposing the existing historic building and retaining columns and beams, The heritage foundation and structure was adapted and enhanced transforming the premises into modern and high value spaces for performing artists, and a place for quality purpose built hosting of community events, shows and productions to public audiences.
Making up the external Facade of the redevelopment, Dynamic Monarc precast wall panels were 3D Mould formed and Hand polished to provide incredible texture, form and a dynamIc play of light across the buldings walls.
In keeping with the locality of the building, Q theratre compliments neighbouring building historic brickwork through subtle compliment of colour texture and visual impact. Base coloured panels were sponge cocnrete stain blotched to compliment the motleness of the neighbouring brick, they were also textured and embelished with a mould formed golygon tesselation transitioning seamlessly around the Building with complex compounding slanted plans and projected hand polished squares.
The panels provide more than just Protection from the outside elements comming in as they also provide accoustic insulation preventing spill of noise from the inside out particularily important with Auckland’s Town Hall adjacent the northern wall.
Master Architects – Pip and Nat Cheshire together with Naylor Love Construction Akld have tamed a complex and challenging environment and delivered this successful and functional space of excellence. Nauhria Precast were proud to partner with key stake holders to develop the end design solution and to manufacture and deliver the panels that make Q-theatre an iconic landmark for our next generations to enjoy.
Get in Touch




